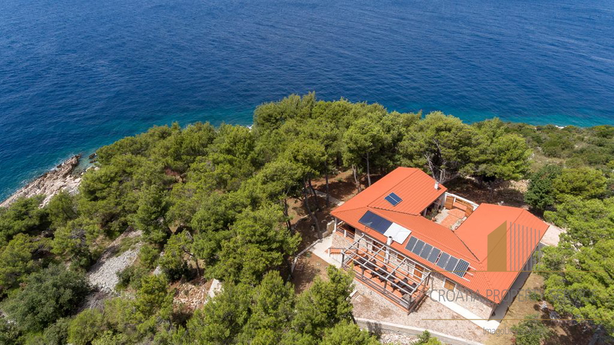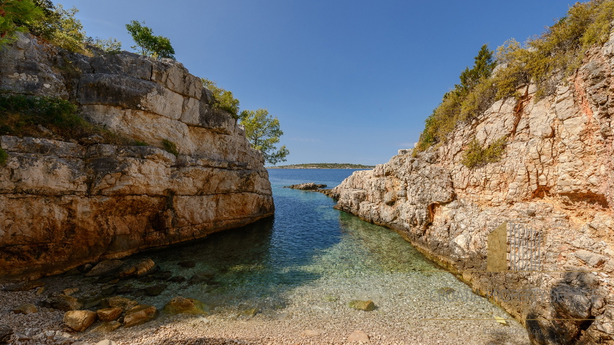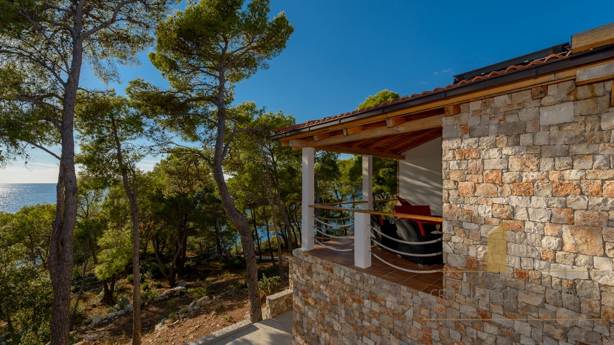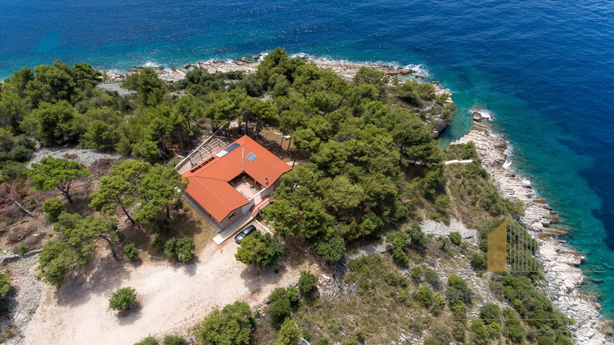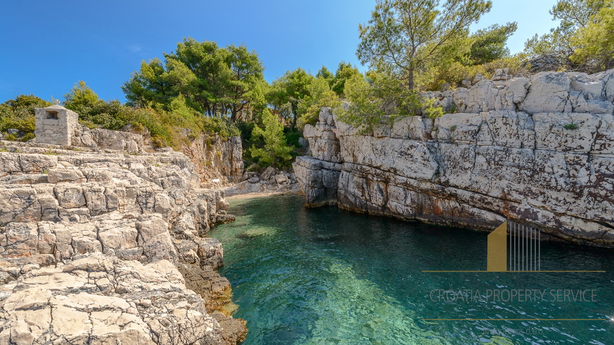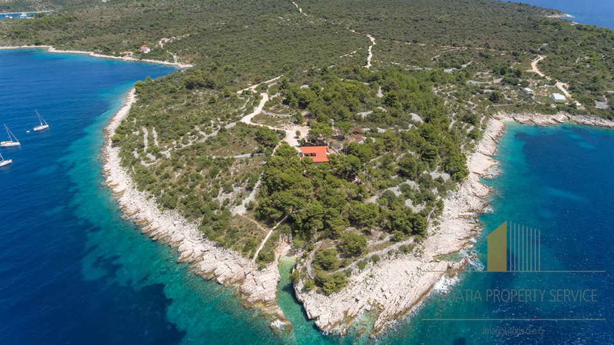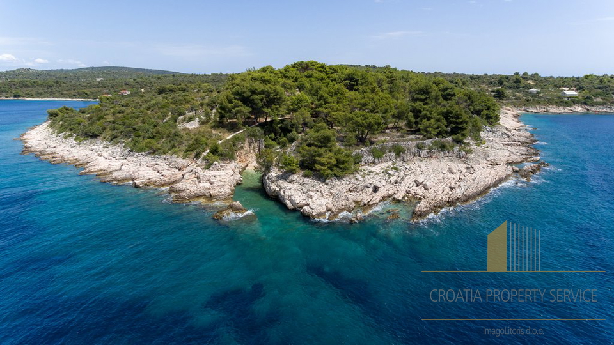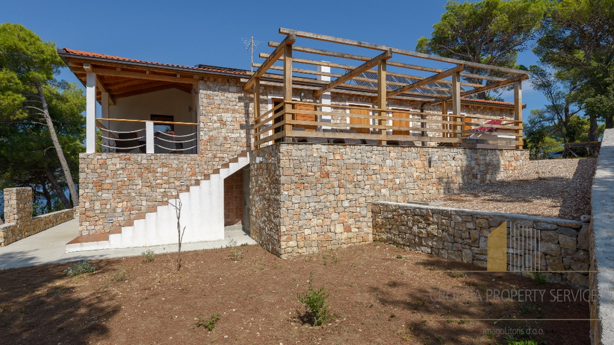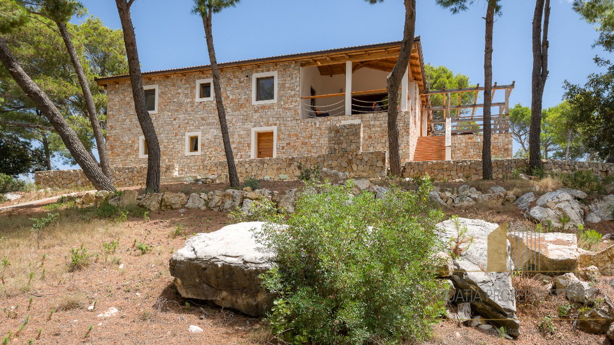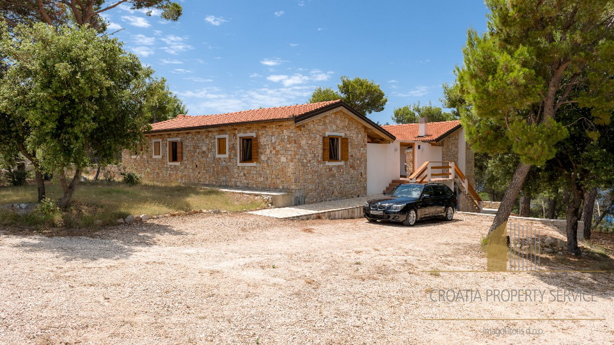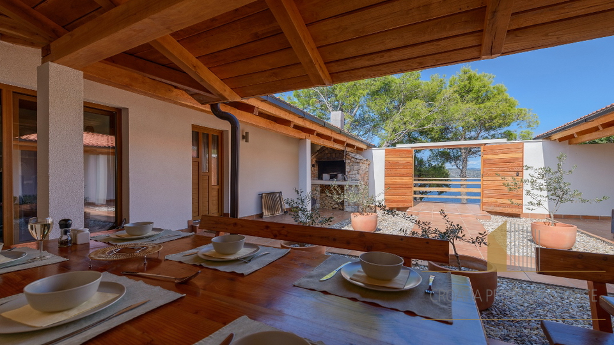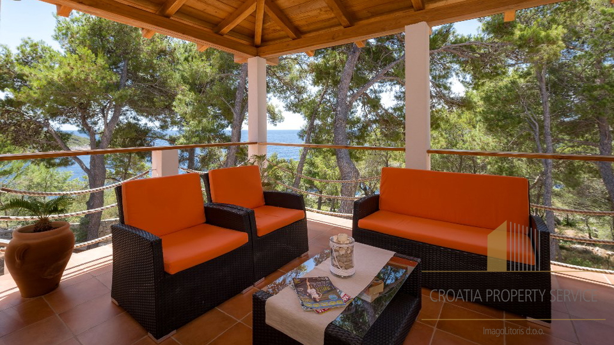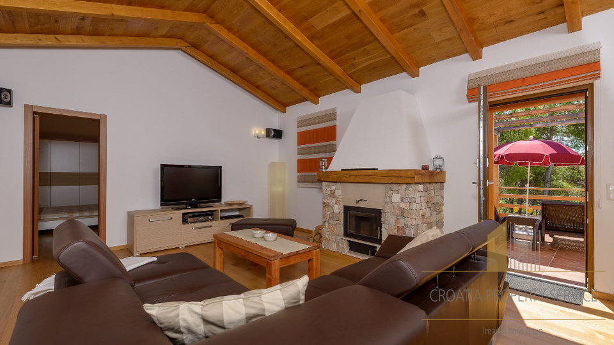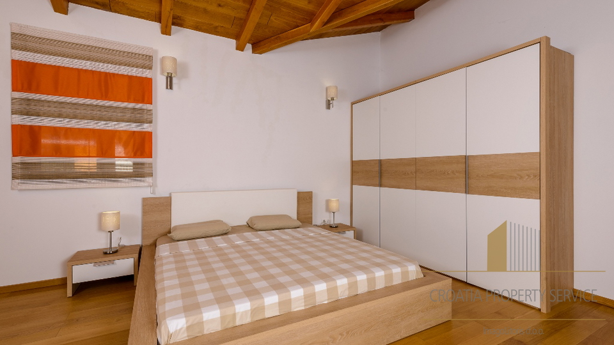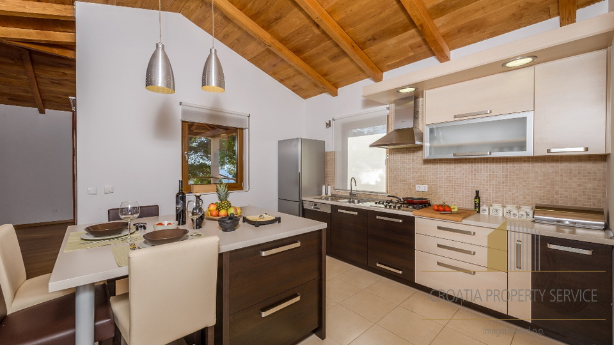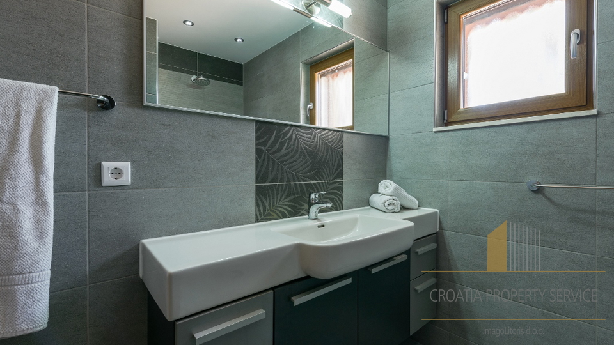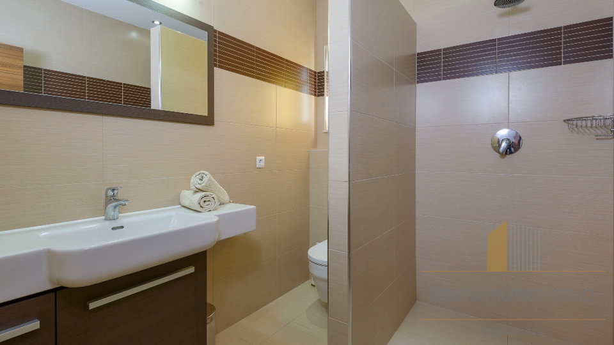The villa is located right on the shore of the crystal-clear Adriatic Sea (30 m from the sea) and 3.5 km from the town of Drvenik on the island of Drvenik Veliki.
This villa is a beautiful magnificent hacienda that extends over a private estate of 8,414 m2. The entire estate area is framed by dry stone walls which, besides providing a wonderful visual atmosphere, offer maximum privacy to its visitors. The villa is situated in a pine forest. A natural phenomenon, evident in a cutout that the sea has hollowed out measuring 30 meters in length and 5 meters in width, ending with a beautiful pebble beach, offers guests unforgettable moments of relaxation in peace and privacy. The pebble beach is suitable for children and elderly people due to easy access to the sea, while younger guests can enjoy jumping from the surrounding rocks. Constant currents ensure crystal-clear water that is pleasant for swimming. Exposure to the open sea guarantees underwater enthusiasts the enjoyment of the most diverse fish species and a beautiful rocky seabed.
It consists of 4 bedrooms (each bedroom has its own bathroom), with 8 beds in total, making it suitable for accommodation of 8 people.
It has a fully equipped kitchen with all kitchen appliances needed in a modern household, connected to a comfortably arranged semi-covered atrium of 90 m2, where massive tables with benches of a total length of 4 m are placed. The atrium, designed to serve as an outdoor living room, also features an open grill. The balcony, measuring 12 m2, accessible from the living room, is equipped with seating sets of top-quality design and offers an unforgettable view to the south and west, making it extremely relaxing to enjoy the sunset over the sea. The living room also opens onto a 40 m2 terrace, the sunniest part of the house as it faces south.
The bedrooms (two) directly connected to the main part of the villa are equipped with beds sized 180x200 and 160x200, wardrobes, and dressers. The bedrooms (two) that have a separate entrance from the atrium are equipped with beds sized 180x200, wardrobes, and dressers, and all bedroom floors are covered with high-quality oak "rustic flooring," which provides thermal insulation.
There are 4 bathrooms in total, each connected to one bedroom, consisting of a built-in shower cabin measuring 110x100 cm, a large sink with a cabinet, a mirror, and a toilet. Spacious shower cabins ensure great comfort during use.
The living room of 35 m2 is designed as the central part of the house, connecting the terrace, balcony, kitchen, and atrium. It is equipped with a large leather seating set, a dresser, a fireplace, LED TV, DVD player, Wi-Fi internet, and a music system. The view to the west and south from the living room is spectacular both day and night. Large doors opening onto the balcony ensure complete openness of the living room toward the west.
The energy required for staying in the villa is obtained from renewable sources. Water is collected from rainfall, and a water tank (cistern) with a capacity of 90,000 liters has been built for its storage. Electricity is generated from the sun through solar cells and stored in high-capacity batteries (1,000 Ah). Heating of the villa and hot water for consumption are also provided by solar collectors on the roof of the house, with a hot water tank capacity of 700 liters. Wall heating (in all rooms) and underfloor heating (in bathrooms, kitchen, and hallway) are installed, which is the most modern technology for heating spaces worldwide. This allows the possibility of staying in the villa even during winter months when heating is necessary due to lower temperatures.
The villa is not air-conditioned because it was built with 45 cm thick walls, and the roof is insulated to the highest standards, so air conditioning is not necessary. It is equipped with LED TV, DVD player, Wi-Fi internet, music system, stove, hood, refrigerator with freezer, blender, dishwasher, washing machine, iron and ironing board, microwave oven, garden furniture, sun loungers for the terrace, outdoor shower, baby crib, bicycles, grill, terrace, and balcony with sea views. Private parking within the estate is secured for 5 or more cars.
Exceptional property – pictures say more than 1,000 words!
Further information about the property, as well as viewings with an agent, are available exclusively upon signing a Viewing List, in accordance with the Personal Data Protection Act and the Real Estate Brokerage Act.
Agency commission: 3% + VAT
House Villa for sale, Trogir, Čiovo, 3 500 000 €
UNIQUE STONE VILLA IN A UNIQUE LOCATION, ON A LAND PLOT OF 8,414 M2! DRVENIK ISLAND!
Property code: iro-471
PDF BrochureBasic information
- Custom IDiro-471
- Price3 500 000 € (26 370 750 kn)
- LocationTrogir, Čiovo
- Area308,00 m2
- Area Outside8 414,00 m2
- House TypeVilla
- Bedroom Count4
- Bathroom Count4
- Building ClassHouse
- Year Built2012
- Distance from the Sea5 m
Various Features
- Garden
- Terrace
- Pantry
- Landscaped garden
- Sea View
Heating
- Floor Heating
- Solar
Utilities
- Water
- Electricity
- DSL/Internet
House Floors
- 1
Permits and documentation
- Use Permit
- Ownership certificate
