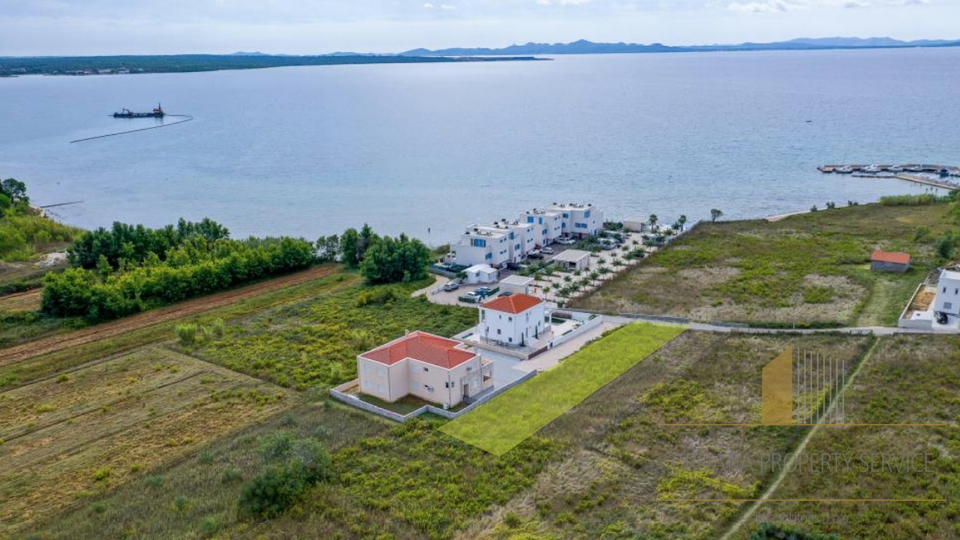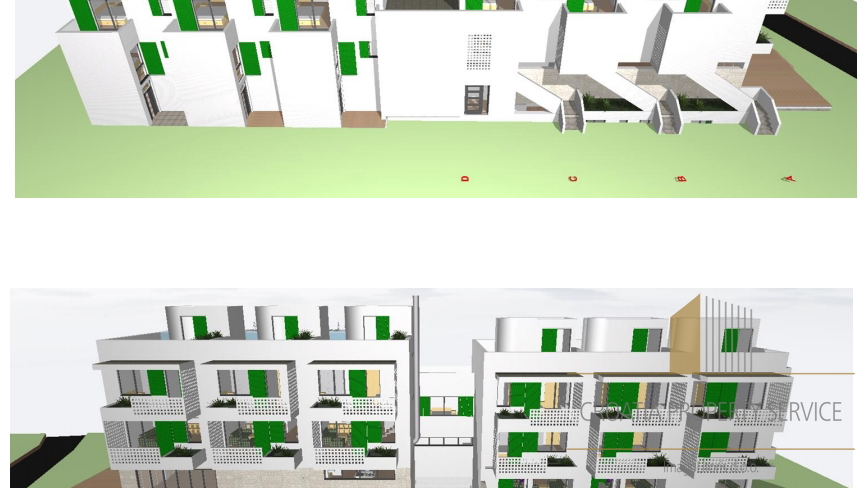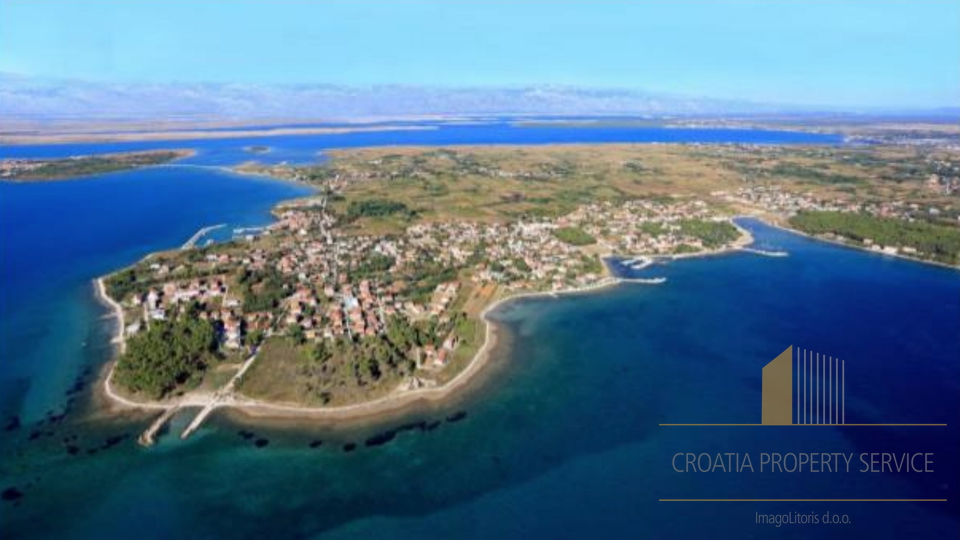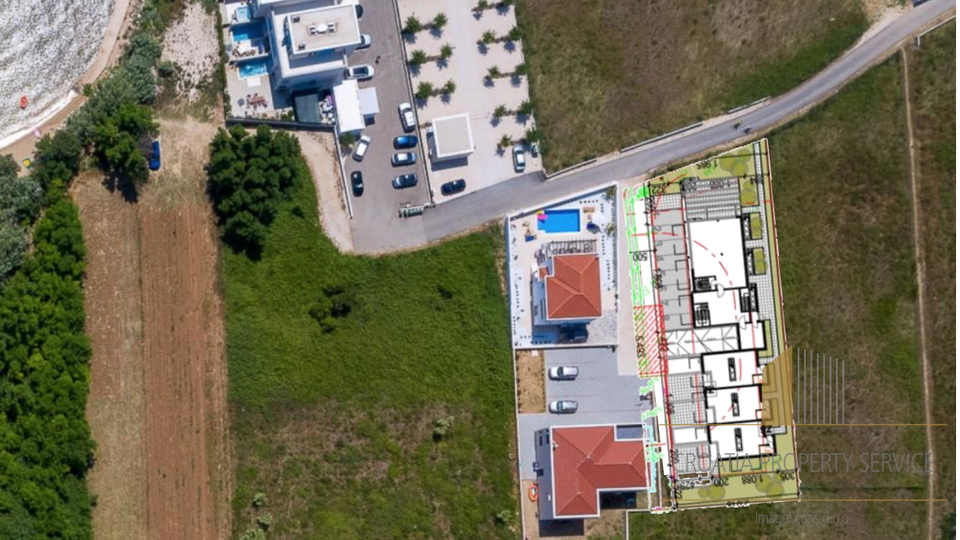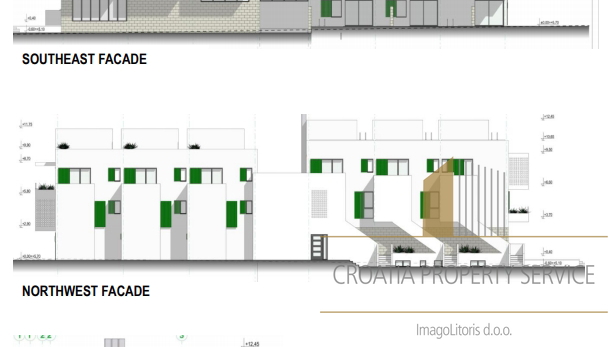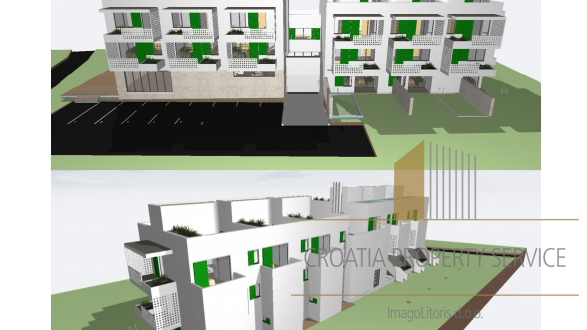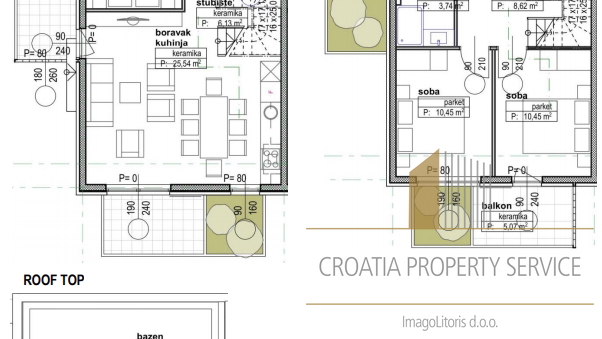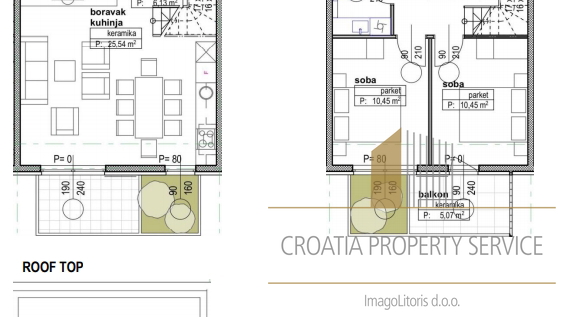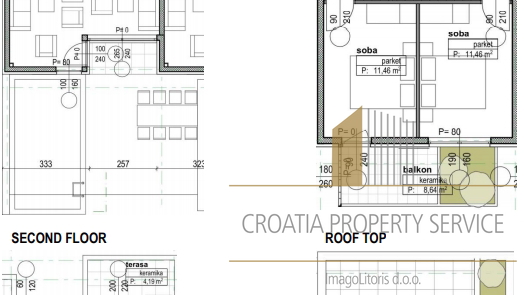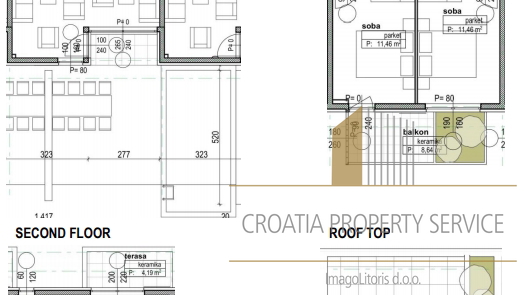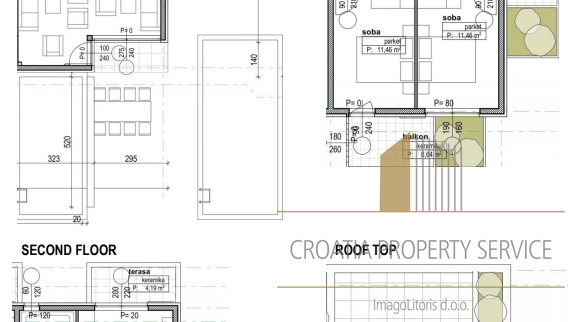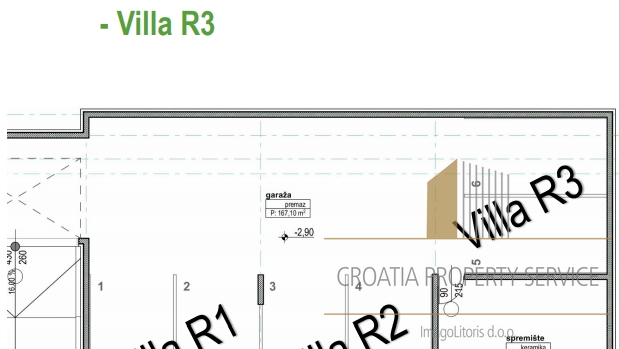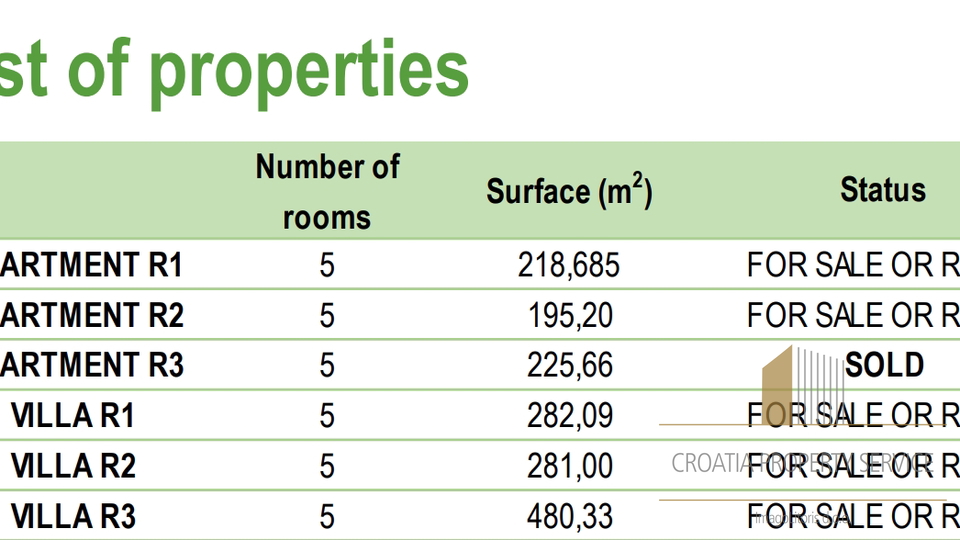The conceptual design plans the construction of a residential-commercial building with six residential units and a hospitality space - a restaurant in Privlaka.
Privlaka, a village on the southeastern coast of the Privlaka bay opposite the island of Vir, 7 km northwest of Nin.
Each residential unit has its own entrance and vertical communication within the residential unit.
The building is shaped with two wings connected to each other in the basement and ground floor.
The design is modern, with regular rectangular shapes harmoniously combined with elements of Mediterranean design, shutters, and stone cladding intended to blend into the environment.
In the courtyard wing, there are three residential units spanning three floors; in the basement of the courtyard wing, there is a garage for 6 cars.
In the street wing, there are three duplex residential units on the first and second floors.
On the ground floor, there is a restaurant with 76 seats.
In the basement, there are restrooms and auxiliary rooms for the restaurant. On the roof, there are rooftop terraces of the apartments.
In addition to the residential building, 8 parking spaces will be built on the plot, pedestrian access to the entrances of the residential units, and three pools measuring 2.50 x 5.50 m.
LIST OF RESIDENTIAL UNITS:
Number of rooms Area (m²) Status
APARTMENT R1 5 218.685 FOR SALE OR RENT
APARTMENT R2 5 195.20 FOR SALE OR RENT
VILLA R1 5 282.09 FOR SALE OR RENT
VILLA R2 5 281.00 FOR SALE OR RENT
VILLA R3 5 480.33 FOR SALE OR RENT
APARTMENT R1 - PRICE €662,690:
Ground floor - entrance
First floor - living room and kitchen, 1 bedroom, 1 bathroom, 2 balconies
Second floor - 3 bedrooms, 2 bathrooms, 3 balconies, and corridor
Roof - roof access, terrace, jacuzzi
Garage
APARTMENT R2 - PRICE €651,158:
Ground floor - entrance, 2 parking spaces
First floor - living room with kitchen, 1 bedroom, 1 bathroom, corridor, and balcony
Second floor - corridor, 3 bedrooms, 2 bathrooms, 2 balconies
Roof - roof access, terrace, and pool with spa center
VILLA R1 - PRICE €706,155:
Ground floor - entrance, terrace, living room with kitchen, dining room, bathroom
First floor - corridor, 3 bedrooms, 1 bathroom, 1 balcony
Second floor - corridor, 2 bedrooms, 2 bathrooms, 1 balcony
Roof - roof access, terrace, pool with spa center
Garage - 2 parking spaces
VILLA R2 - PRICE €704,745:
Ground floor - entrance, terrace, living room with kitchen, dining room, bathroom
First floor - 3 bedrooms, 1 bathroom, corridor, 1 balcony
Second floor - 2 bedrooms, 2 bathrooms, corridor, 2 balconies
Roof - roof access, terrace, pool with spa center
Garage - 2 parking spaces
VILLA R3 - PRICE €1,061,835:
Ground floor - entrance, terrace with garden, pool, living room with kitchen, dining room, bathroom
First floor - 3 bedrooms, 1 bathroom, corridor, 2 balconies
Second floor - corridor, 2 bedrooms, 2 bathrooms, 3 balconies
Roof - roof access, terrace, pool with spa center
Garage - 2 parking spaces
Additional costs borne by the buyer of the property in the Republic of Croatia: real estate transfer tax (3% of the property value), agency fee (3% + VAT on the property value), attorney fees, property registration fee (1% + VAT of the property value).
Further information about the property, as well as viewings with an agent, are available exclusively upon signing a Viewing List, in accordance with the Personal Data Protection Act and the Real Estate Brokerage Act.
Agency commission: 3% + VAT
Apartment 5 rooms for sale, Zadar, 651 158 €
RESIDENTIAL - COMMERCIAL BUILDING WITH 6 RESIDENTIAL UNITS
Property code: iro-745
PDF BrochureBasic information
- Custom IDiro-745
- Price651 158 € (4 906 150 kn)
- LocationZadar
- Area195,20 m2
- Apartment type5 rooms
- Bedroom Count4
- Bathroom Count3
- Floor LevelsStorey
- Building ClassResidential
- Parking Spaces2
Heating
- Air Conditioning
Utilities
- Water
- Septic Tank
- Electricity
- Phone Line
- DSL/Internet
Building Condition
- New
