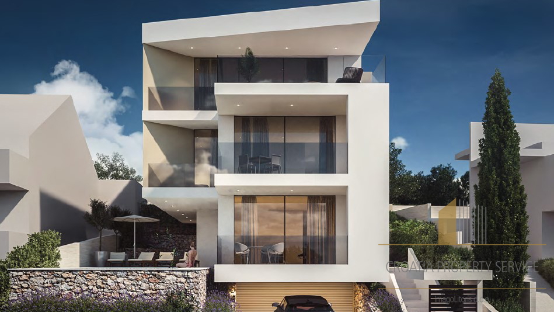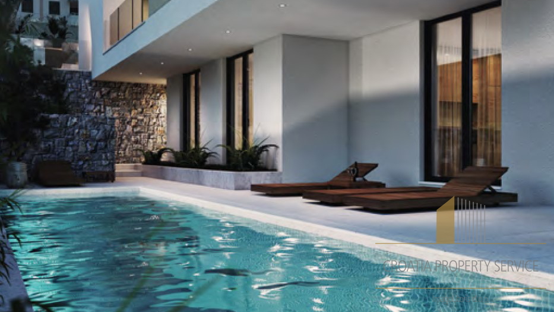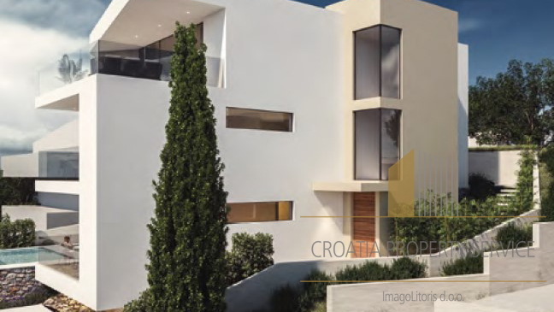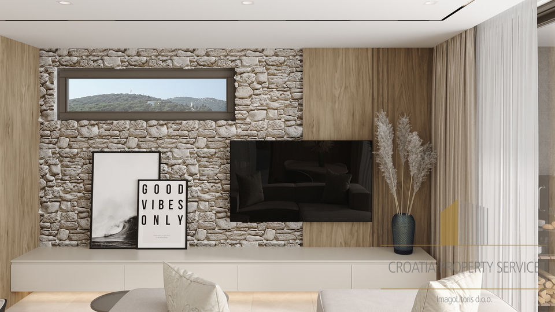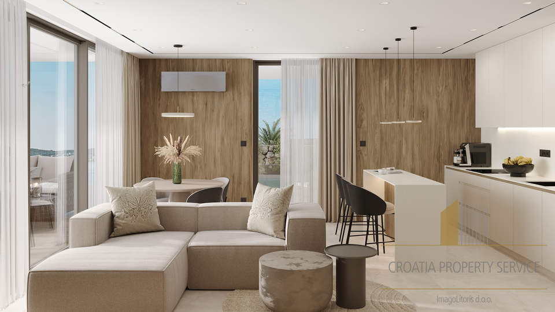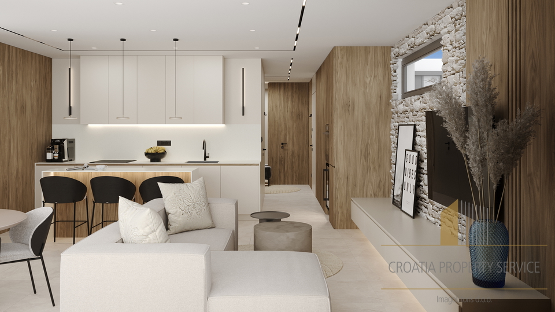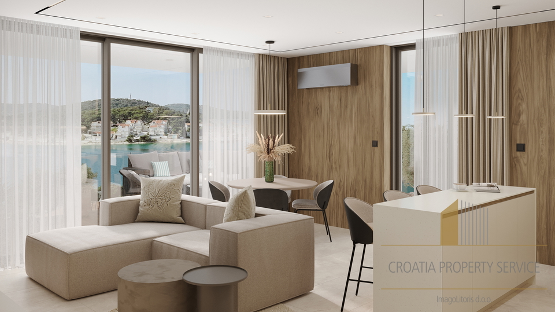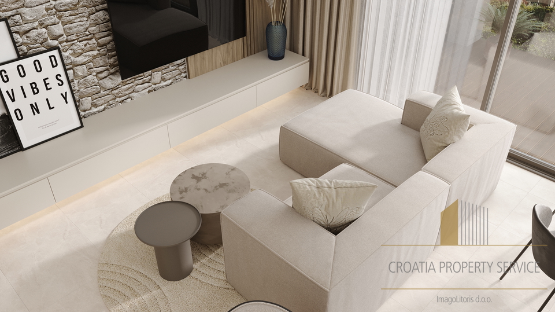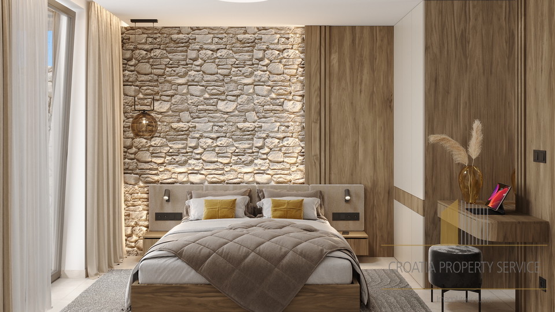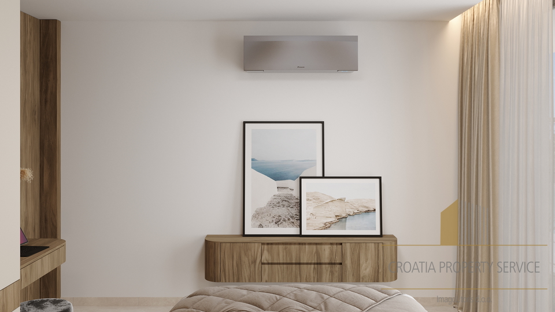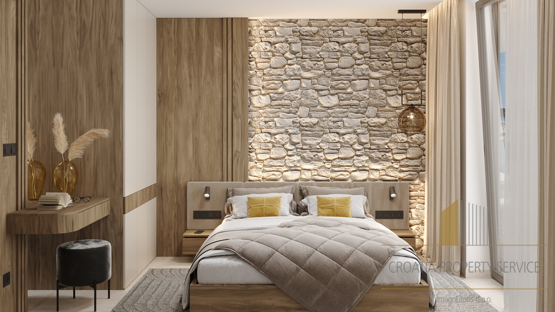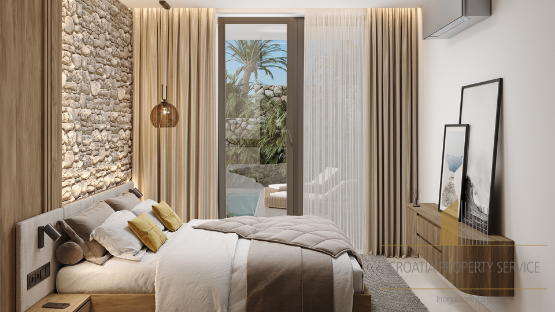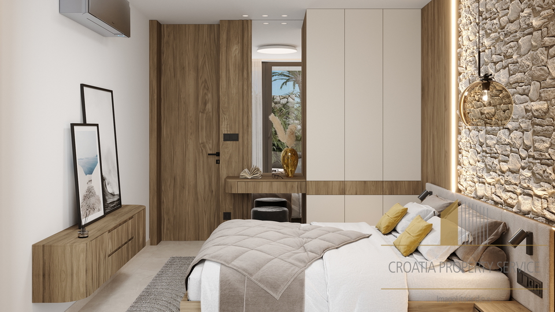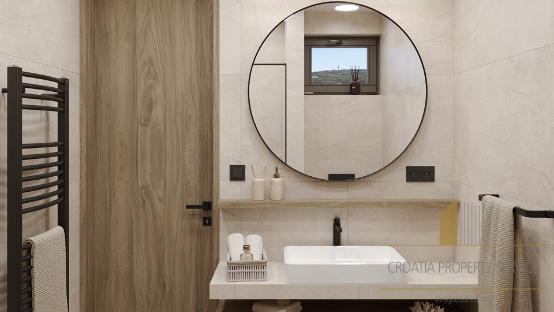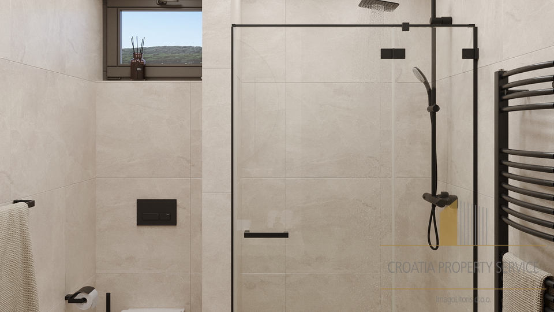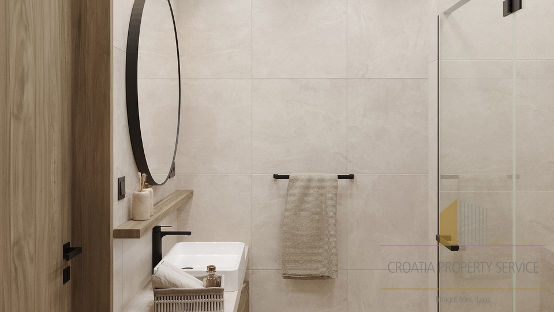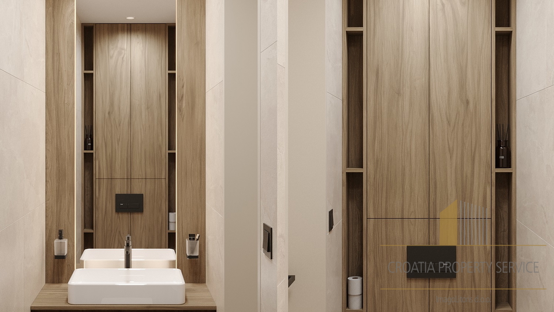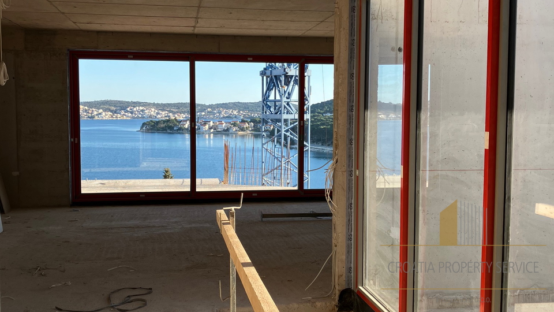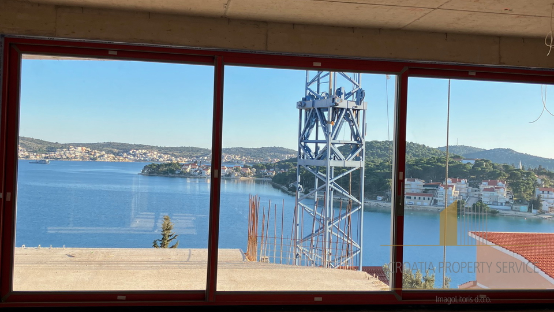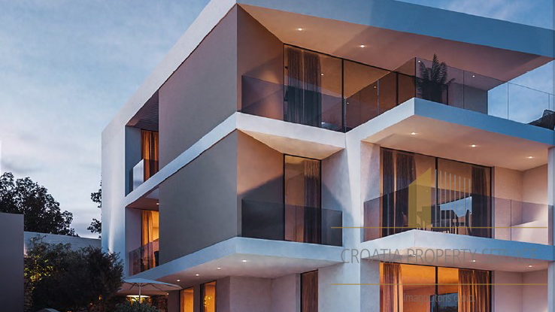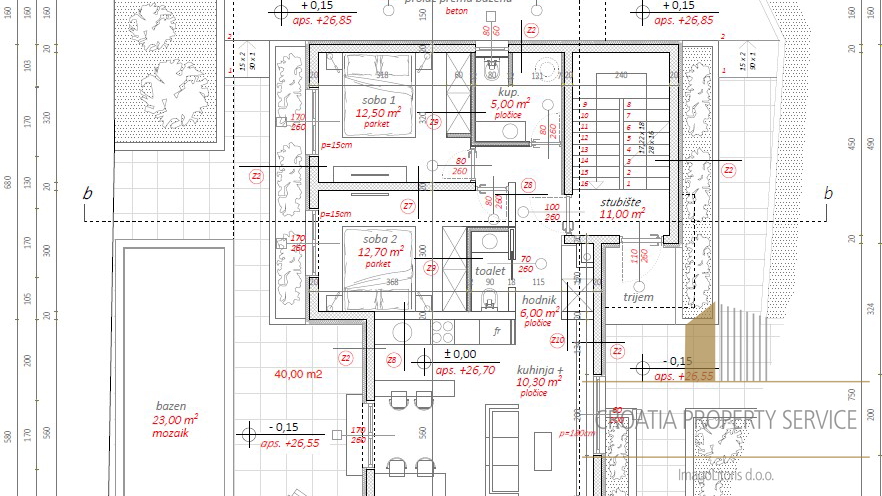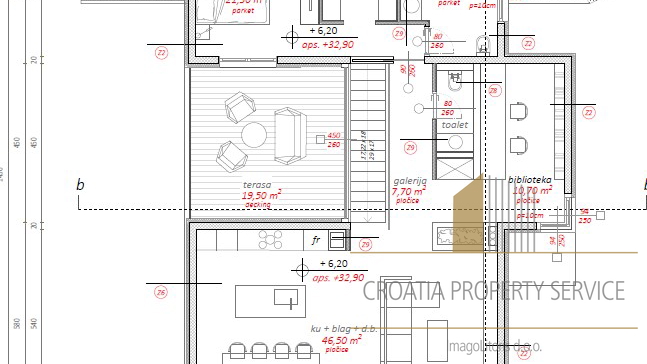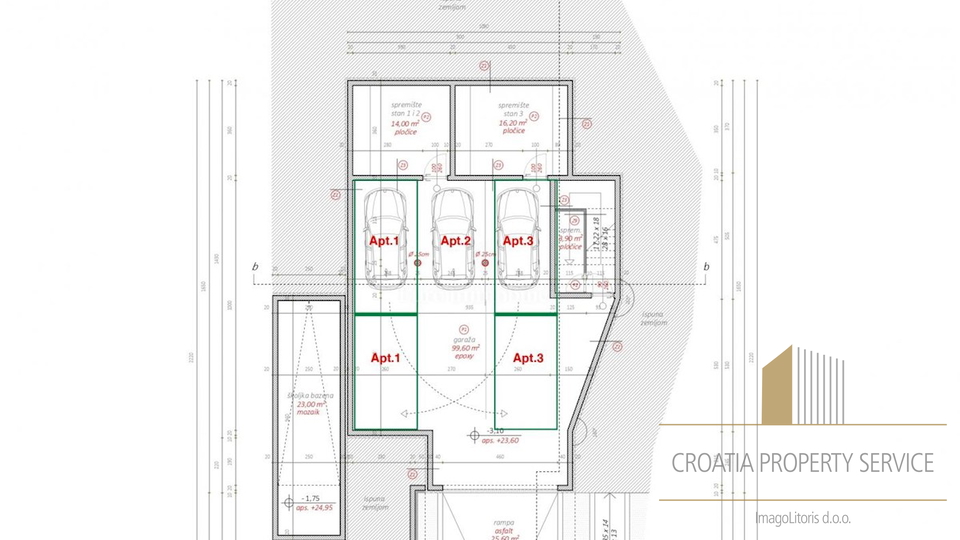Modern designer villa in the center of Rogoznica, located just 100 m from the turquoise sea and the beach.
It is surrounded by numerous cafes, restaurants, and shops, providing a perfectly balanced blend of comfort and luxury. One of the best Croatian marinas - Marina Frapa, is only a 15-minute walk along the promenade.
This impressive villa with a residential area of 551 m2 extends over three floors and consists of three separate apartments. It is south-oriented and offers a panoramic view of the entire bay, adding a unique touch of exclusivity and enjoyment.
The basement provides space for five vehicles in the garage, along with additional storage for convenience and organization.
The project is executed to high-quality standards, offering buyers a turnkey option, with planned construction completion and move-in scheduled for August/September 2025.
Apartment S1 is located on the ground floor of the villa. The total area of the apartment is 202.06 m2. It consists of a kitchen, dining room, living room, two bedrooms, a bathroom, a toilet, hallway, pool machine room, and storage. The living area has access to the terrace and pool with a sunbathing area.
The apartment includes two garage spaces and storage in the villa’s basement.
Apartment S3 is also available for sale, located on the 2nd floor, a two-level penthouse; 257.47 m2; 3 bedrooms, walk-in closet, bathroom, two terraces, gallery, 2 bathrooms, toilet, library, kitchen + dining room + living room, two garage spaces. Price: €1,159,200
Further information about the property, as well as viewings with an agent, are available exclusively upon signing a Viewing List, in accordance with the Personal Data Protection Act and the Real Estate Brokerage Act.
Agency commission: 3% + VAT
Apartment 3 rooms for sale, Rogoznica, 775 900 €
Luxury apartment with sea view - Rogoznica!
Property code: iro-1955
PDF BrochureBasic information
- Custom IDiro-1955
- Price775 900 € (5 846 019 kn)
- LocationRogoznica
- Area202,00 m2
- Apartment type3 rooms
- Energy ClassPending
- Bedroom Count2
- Bathroom Count1
- Floor DescriptiveGround
- Floor LevelsStorey
- Building Floors2
- Building ClassHouse
- Year Built2025
- Distance from the Sea100 m
- Distance from the Town Center50 m
- Parking Spaces2
Various Features
- Garden
- Balcony
- Terrace
- Pantry
- Secure door
- Pool
- Additional rooms
- Landscaped garden
- Sea View
Heating
- Air Conditioning
Utilities
- Water
- Electricity
Building Condition
- New
Building Orientation
- South
Parking
- Garage
In Vicinity Of
- Grocery Store
- Public Beach
- Marina
- Restaurant
- Center of town
- Center of town
Permits and documentation
- Building Permit
- Use Permit
- Ownership certificate
