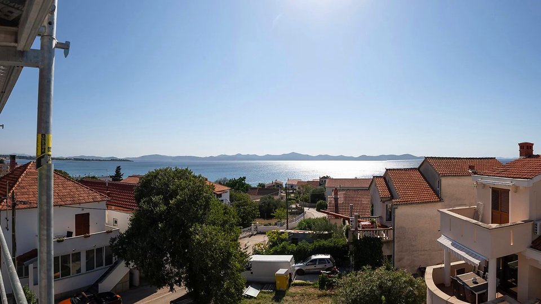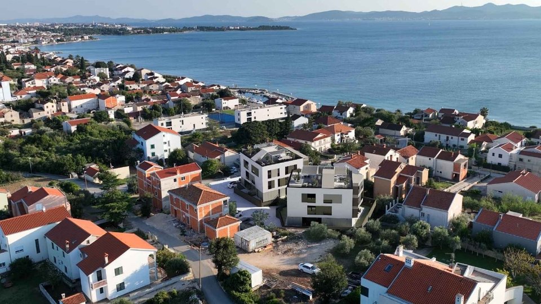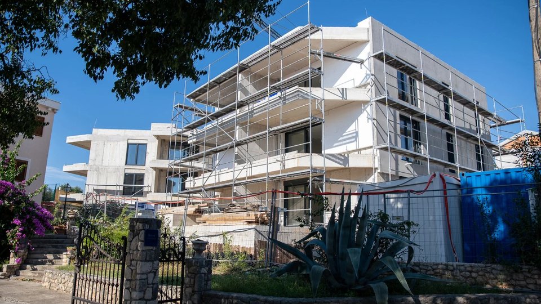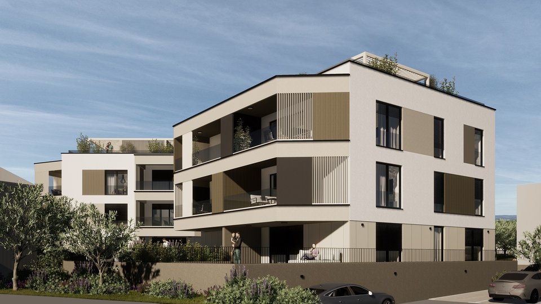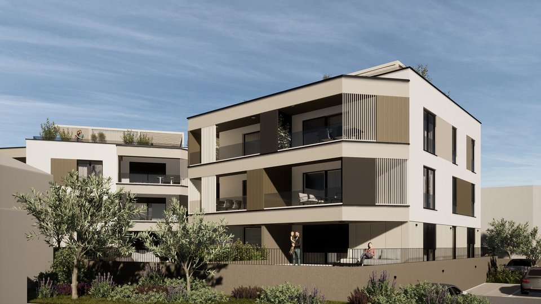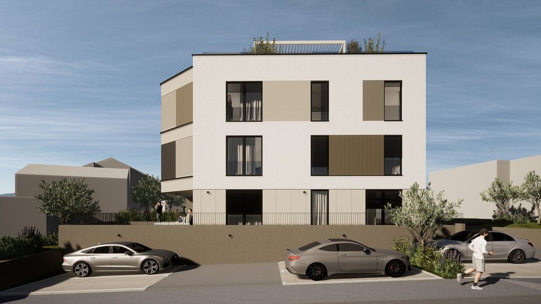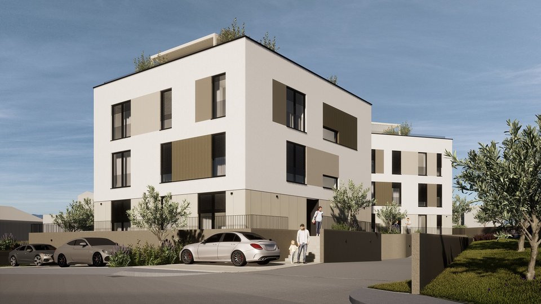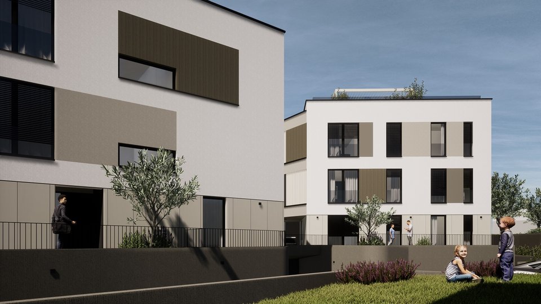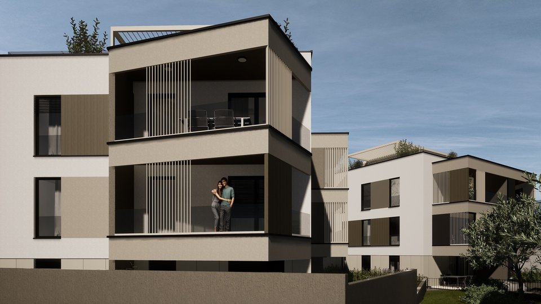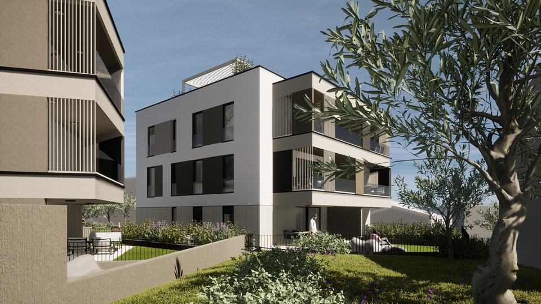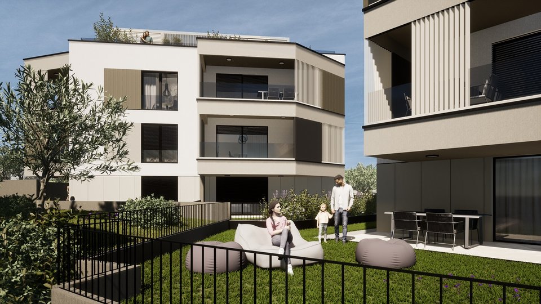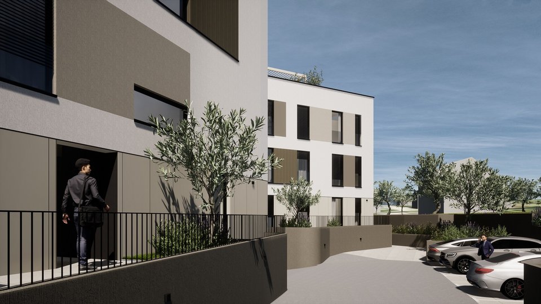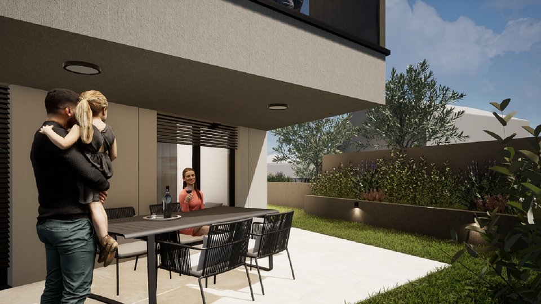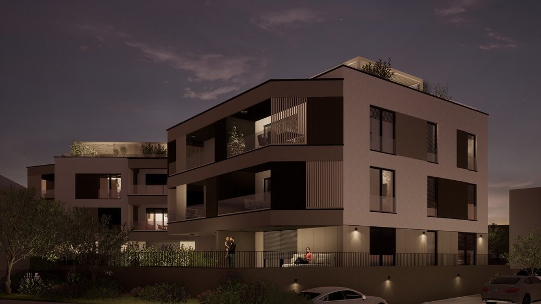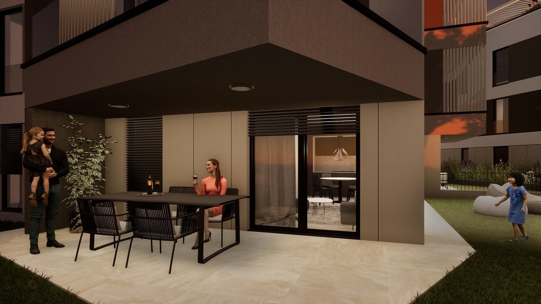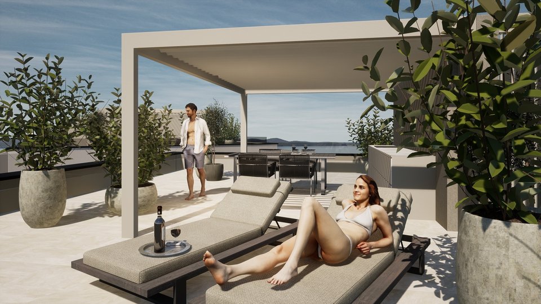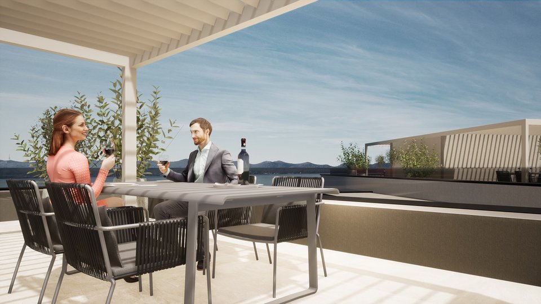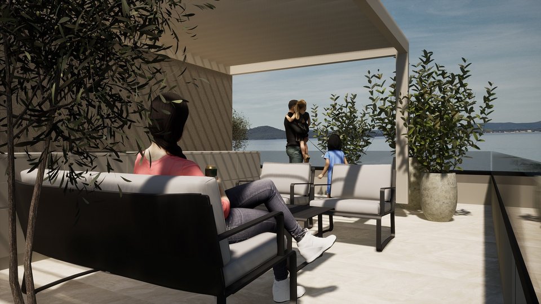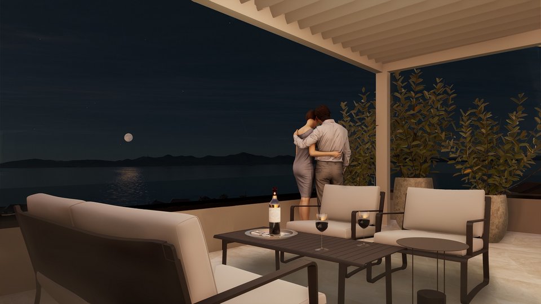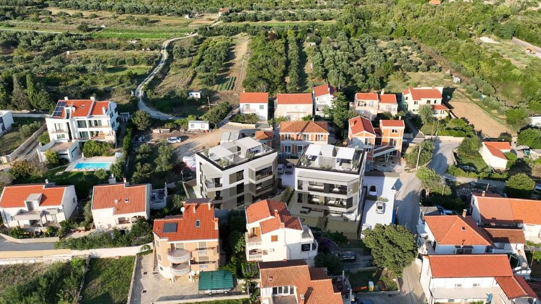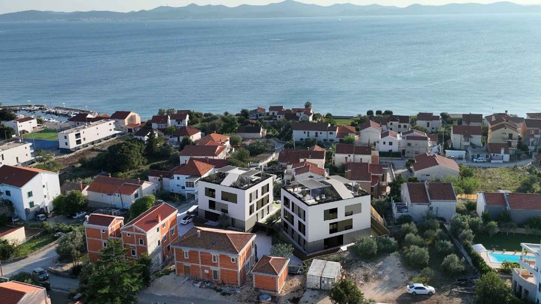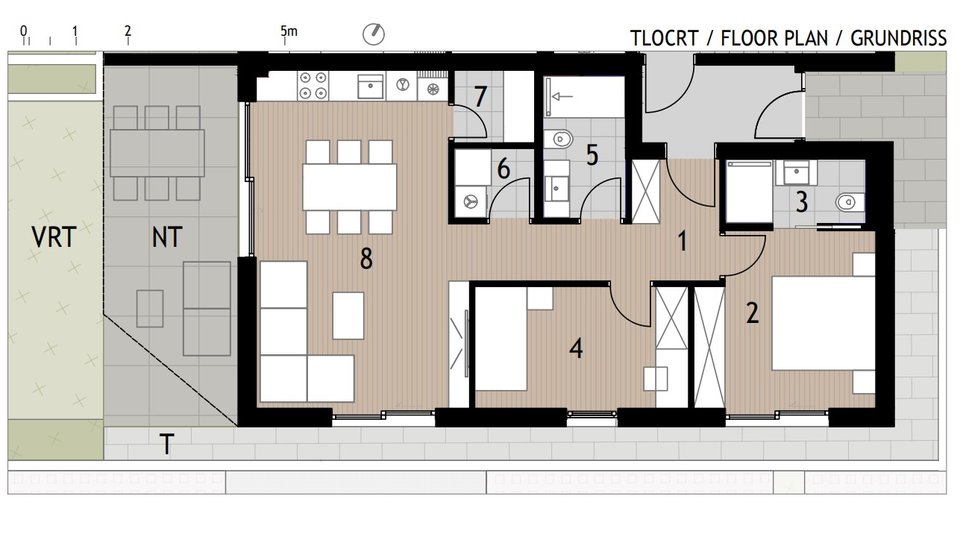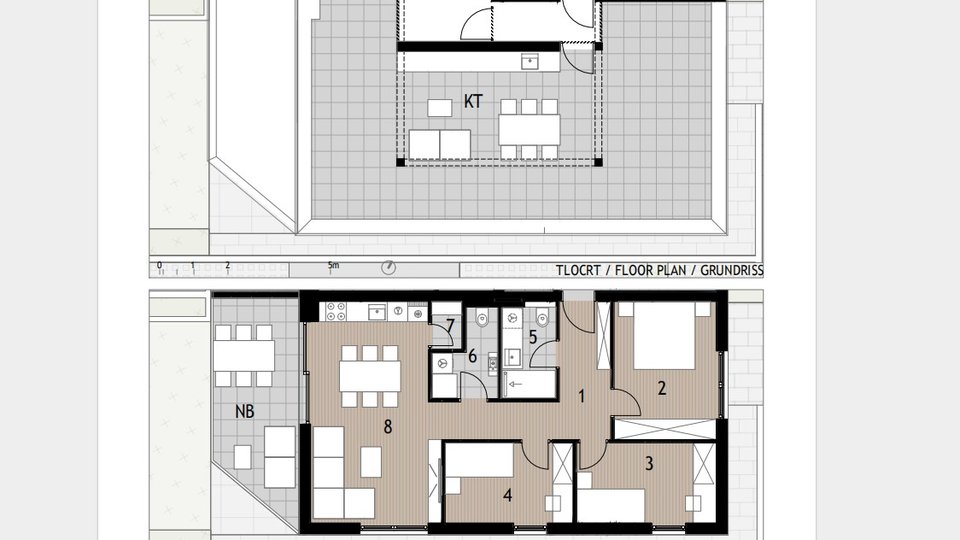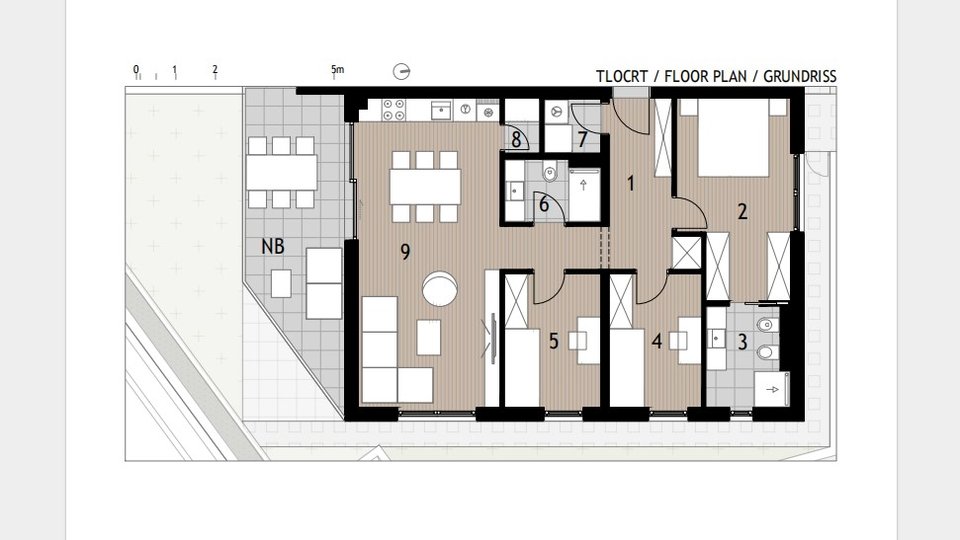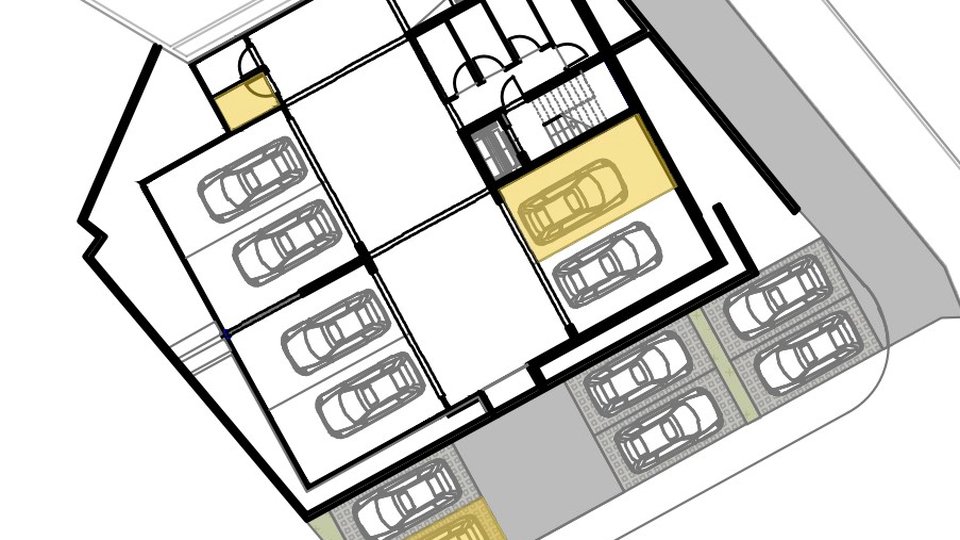A luxury complex in quiet neighborhood of Zadar, Diklo, 250 m from a beautiful beach and a promenade with restaurants, shops and other facilities, is very attractive for tourism, but also a pleasant family life.
The surroundings are made up of family houses with a beautiful view of the sea and the Zadar archipelago, as well as a green belt permeated with olive groves and pine forests.
The residential complex consists of two urban buildings with 6 residential units each (12 apartments in total).
Each apartment has two 2 parking spaces (outdoor and garage) and a storage room in the underground garage.
The subject apartment A6 with a living area of 59.29 m2 consists of a kitchen, dining room and living room with access to a balcony (14.13 m2), hallway, storage room, two bedrooms, bathroom.
The apartment has a spacious roof terrace of 52.92 m2 with a panoramic view of the sea and islands, a storage room in the basement of the building, one garage and one outdoor parking space. The area of the apartment with accessories is 94.78 m2.
Special attention was paid to the architectural design, which achieved an exclusive exterior
the appearance of the building and meeting the modern needs of the most demanding customers.
High-quality materials are used in construction:
- Facade: ETICS 14 cm (1st and 2nd floor) and ventilated facade (ground floor and smaller parts of upper floors).
- Underfloor heating, cooling and preparation of domestic hot water through DAIKIN 3in1 heat pumps.
- Three-layer PVC joinery (IZO glass 4/16/4/16/4 mm, low-E) with external aluminum blinds with electric drive.
- LAUFEN, HANSGROHE and TECE sanitary ware.
- Italian ceramic tiles 1st class.
- Finished multilayer parquet, oak, d=14 mm, brushed, matte lacquered, MOPAR oak design trend.
- Interior carpentry in white matte color (Interior door RAL 9003 matte, hidden hinges, handle and rosette separate with a simple design, toilet door equipped with a butterfly lock).
- Video intercom
Other apartments available for sale:
BUILDING A:
A1: GROUND FLOOR, 100.58 m2; hallway, kitchen with dining room and living room, 2 bedrooms, 2 bathrooms, pantry, terrace, covered terrace, garden. PRICE: €367,126
A2: GROUND FLOOR, 103.66 m2; 100.58 m2; hallway, kitchen with dining room and living room, 2 bedrooms, 2 bathrooms, pantry, terrace, covered terrace, garden. PRICE: €378,349
A3: 1ST FLOOR - SOLD
A4: 1ST FLOOR - SOLD
A5: 2ND FLOOR, 113.92 m2; hallway, kitchen with dining room and living room, 3 bedrooms, bathroom, toilet, storage room, covered balcony, roof terrace. PRICE: €484,170
BUILDING B:
B1: GROUND FLOOR, 110.73 m2; hallway, kitchen with dining room and living room, 3 bedrooms, 2 bathrooms, pantry, terrace, covered terrace, garden. PRICE: €387,555
B2: GROUND FLOOR, 99.64 m2; hallway, kitchen with dining room and living room, 2 bedrooms, bathroom, pantry, terrace, covered terrace, garden. PRICE: €338,767
B3: 1ST FLOOR, 108.44 m2; hallway, kitchen with dining room and living room, 3 bedrooms, 2 bathrooms, storage room, covered balcony. PRICE: €412,053
B4: 1ST FLOOR, 73.81 m2; hallway, kitchen with dining room and living room, 2 bedrooms, bathroom, storage room, covered balcony. PRICE: €273,097
B5: 2ND FLOOR, 122.78 m2; hallway, kitchen with dining room and living room, 3 bedrooms, 2 bathrooms, storage room, covered balcony, roof terrace. PRICE: €503,387
B6: 2ND FLOOR, 84.3 m2; hallway, kitchen with dining room and living room, 2 bedrooms, bathroom, storage room, covered balcony, terrace. PRICE: €341,425
Estimated construction completion date: end of 2023.
Additional costs borne by the buyer of real estate in Croatia: real estate sales tax(3% of real estate value), agency fee(3% + VAT on real estate value), attorney's fees, property registration fee(1% + real estate VAT).
Apartment 3 rooms for sale, Zadar, 393 337 €
Luxury apartment with a roof terrace and a beautiful view of the sea - Zadar!
Property code: iro-1768
PDF BrochureBasic information
- Custom IDiro-1768
- Price393 337 € (2 963 598 kn)
- LocationZadar
- Area94,00 m2
- Apartment type3 rooms
- Energy ClassA+
- Bedroom Count2
- Bathroom Count1
- Floor2
- Building Floors2
- Building ClassResidential
- Year Built2023
- Distance from the Sea250 m
- Parking Spaces2
Various Features
- Elevator
- Garden
- Balcony
- Terrace
- Pantry
- Storage
- Secure door
- Internet
- PVC joinery
- Last floor
- Landscaped garden
- Sea View
Heating
- Floor Heating
- Air Conditioning
Utilities
- Water
- Heat pump
- Electricity
Building Condition
- New
- Flat roof
Parking
- Garage
- Occupied space
- Owned space
In Vicinity Of
- Center of town
- Grocery Store
- Kindergarden
- School
- Public Transport
- Public Beach
- Restaurant
Permits and documentation
- Building Permit
- Use Permit
- Ownership certificate
