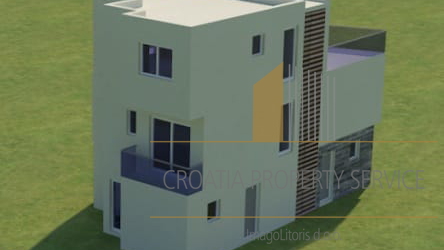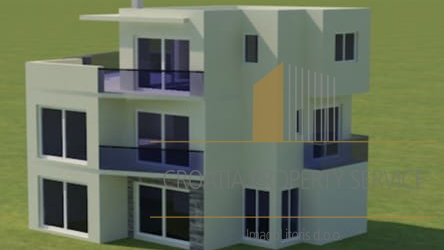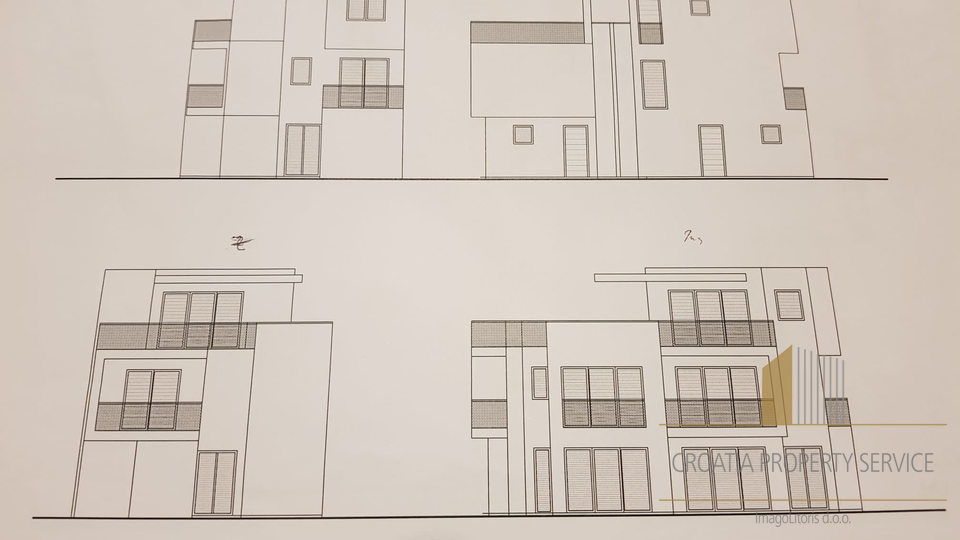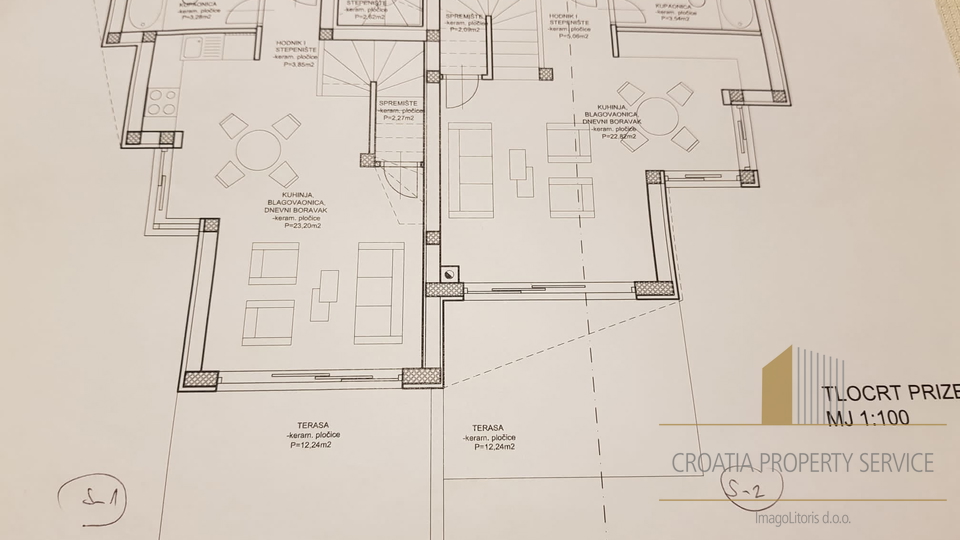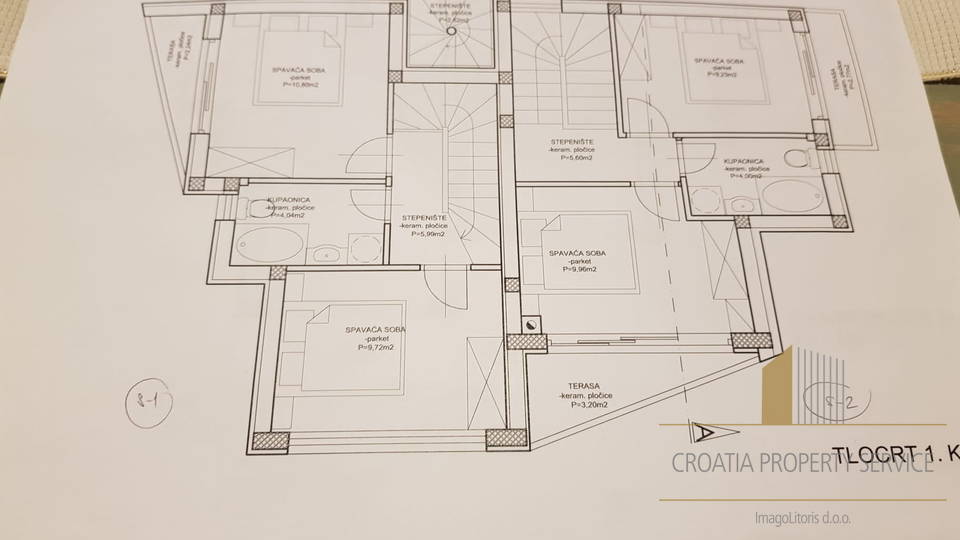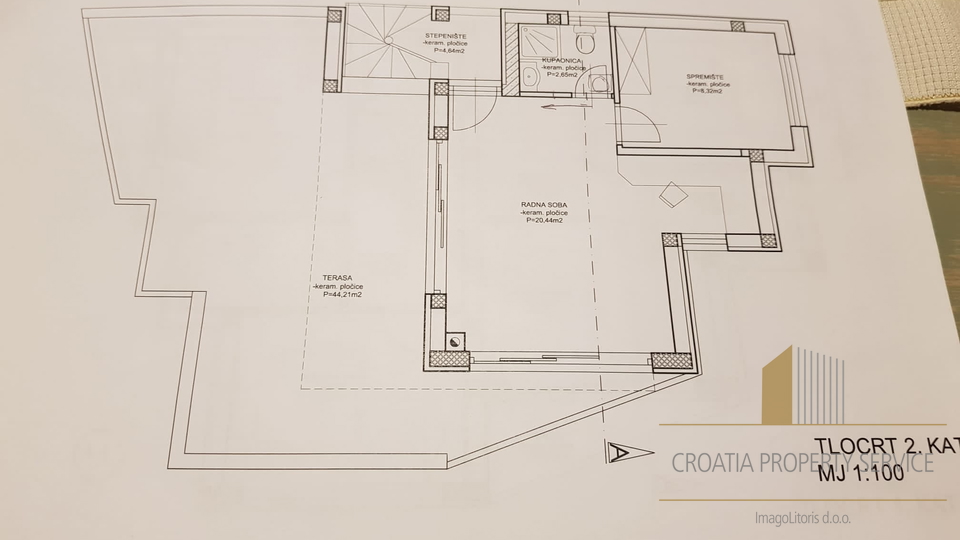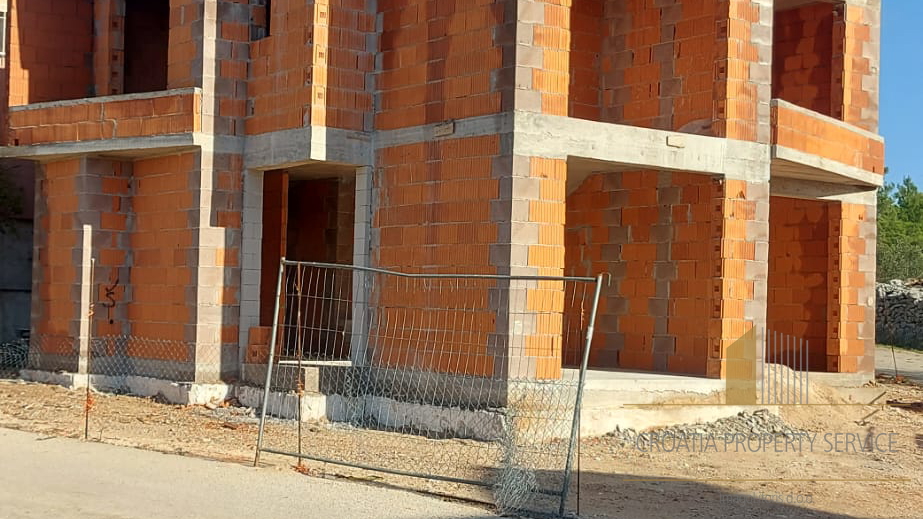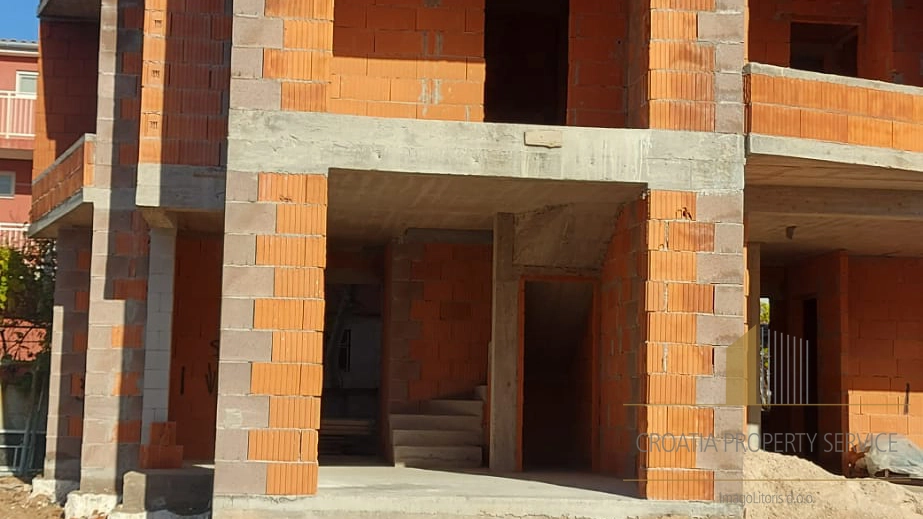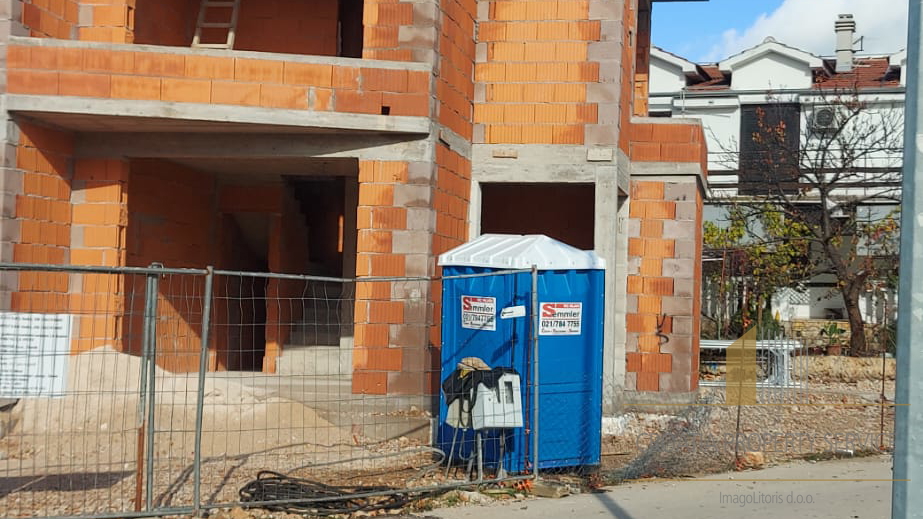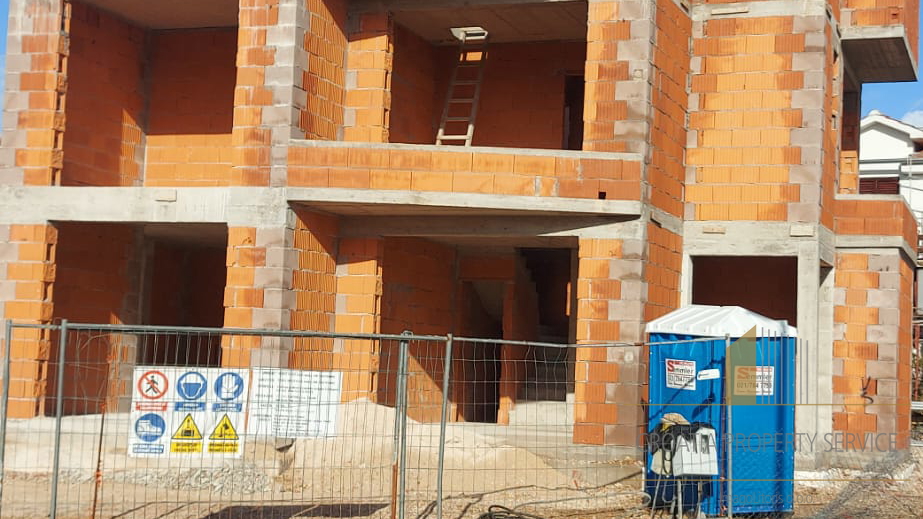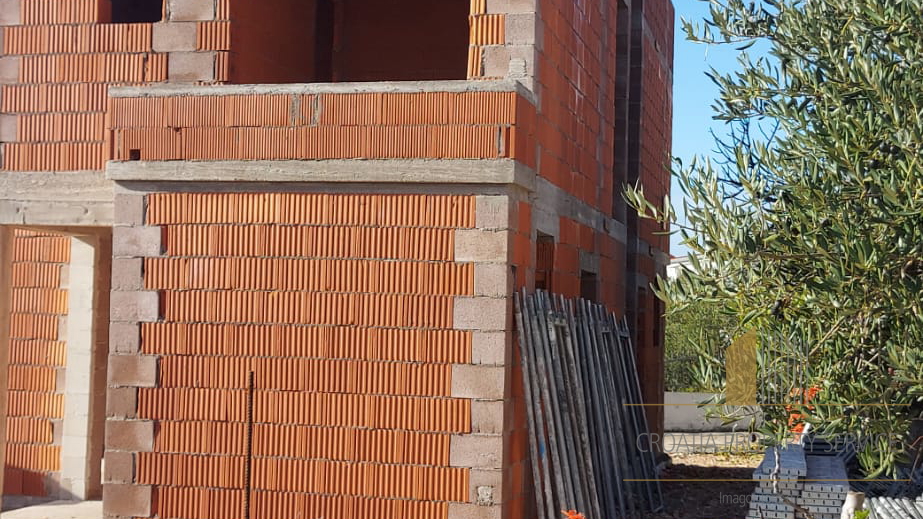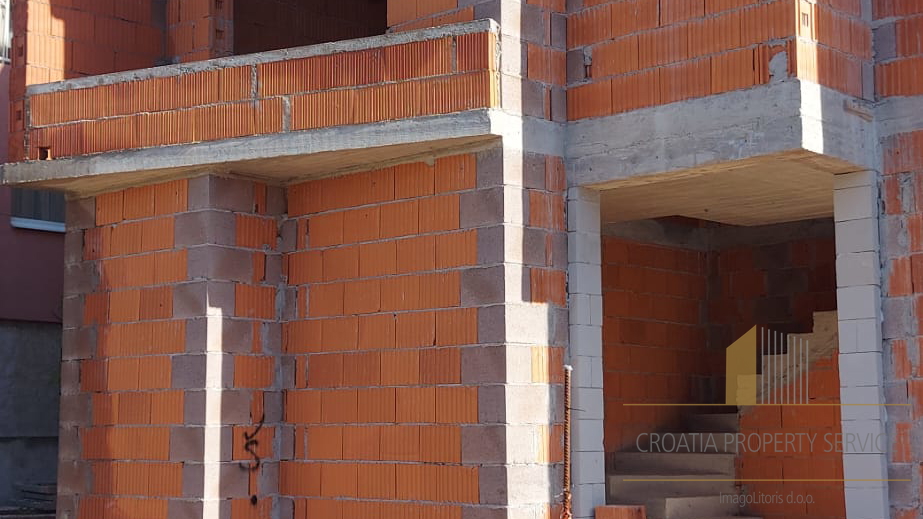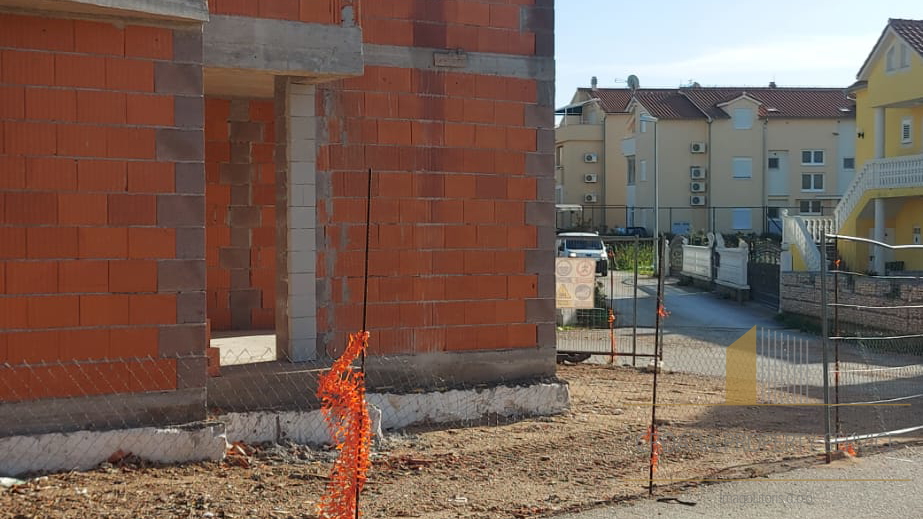Elegant semi-detached house with modern design in the popular tourist town of Vodice near Šibenik!
The house has a total gross area of 206.1 m2 distributed over the ground floor and 2 floors.
It consists of two separate residential units S1 and S2.
S1: On the ground floor there is a hallway, a living room with a kitchen and a dining room, a storage room and a bathroom. The living room opens onto a spacious terrace. An internal staircase leads to the first floor where there are two bedrooms, one bathroom and a terrace. On the second floor there is a spacious terrace.
Apartment S2 has a similar layout:
Ground floor: hallway, living room with kitchen and dining room, storage room and bathroom.
First floor: two bedrooms, one bathroom and 2 terraces.
Second floor: study, bathroom, storage room.
The house is sold as a whole, and it is possible to buy an individual apartment.
An extremely popular destination makes this property an ideal choice for investing in tourism!
To receive additional information and schedule a property viewing with our agent, you must first sign an Agency Agreement. This agreement adheres to data protection and real estate mediation laws.
Agency commission: 3% + VAT
House Freestanding for sale, Šibenik, 550 000 €
Elegant semi-detached house of 200m2 under construction - Vodice!
Property code: iro-1325
PDF BrochureBasic information
- Custom IDiro-1325
- Price550 000 € (4 143 975 kn)
- LocationŠibenik
- Area206,10 m2
- House TypeFreestanding
- Apartments in the House2
- Bedroom Count4
- Bathroom Count4
- Building ClassHouse
Various Features
- Balcony
- Terrace
- Pantry
Utilities
- Water
- Electricity
Building Condition
- New
House Floors
- 2

